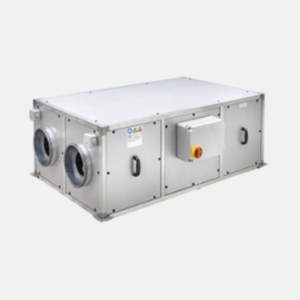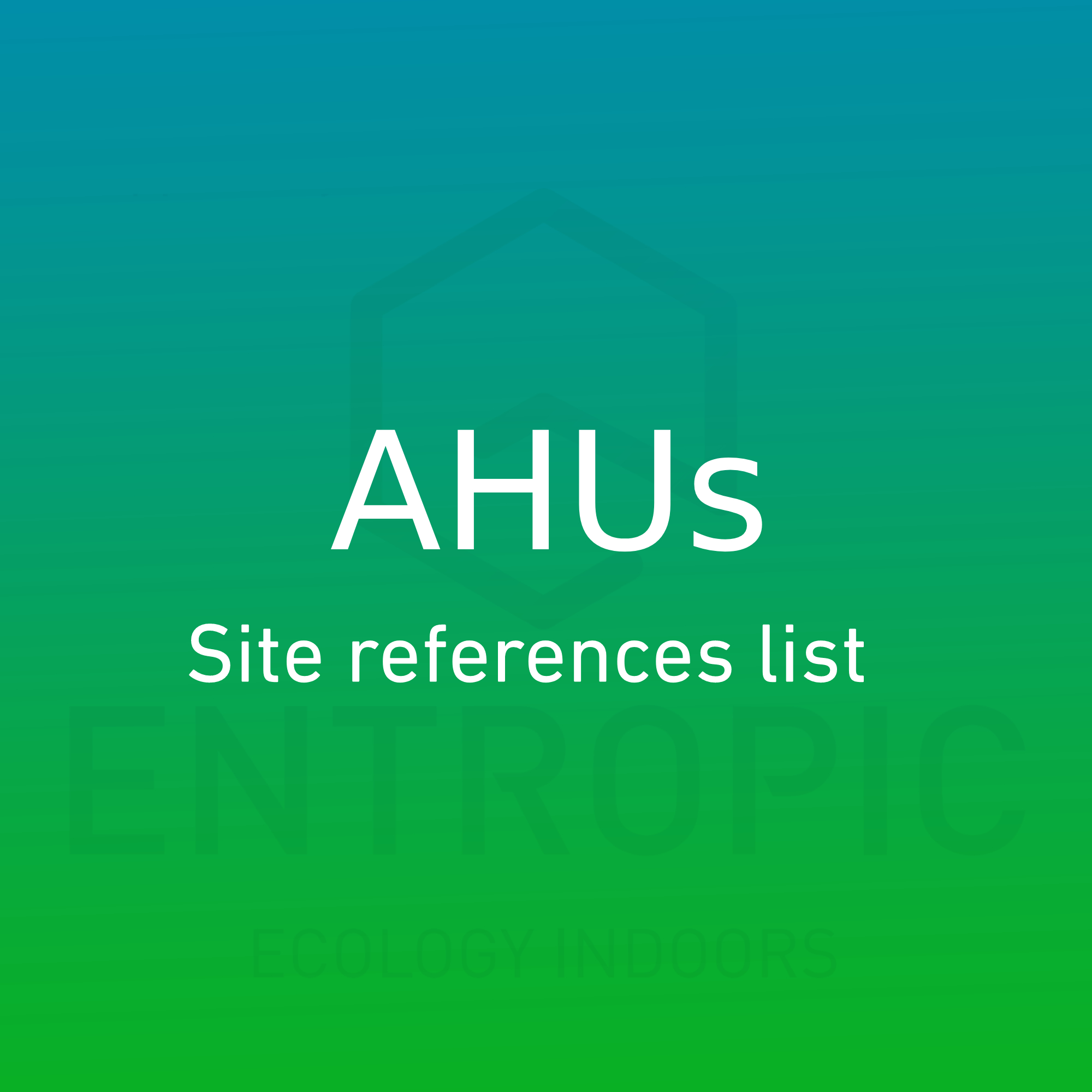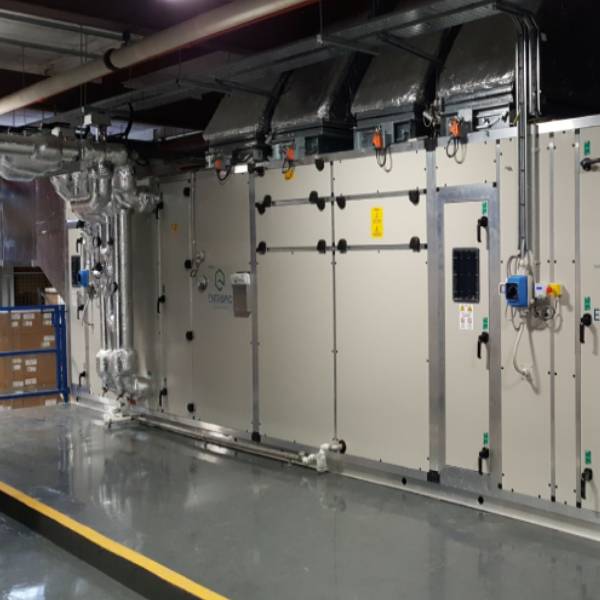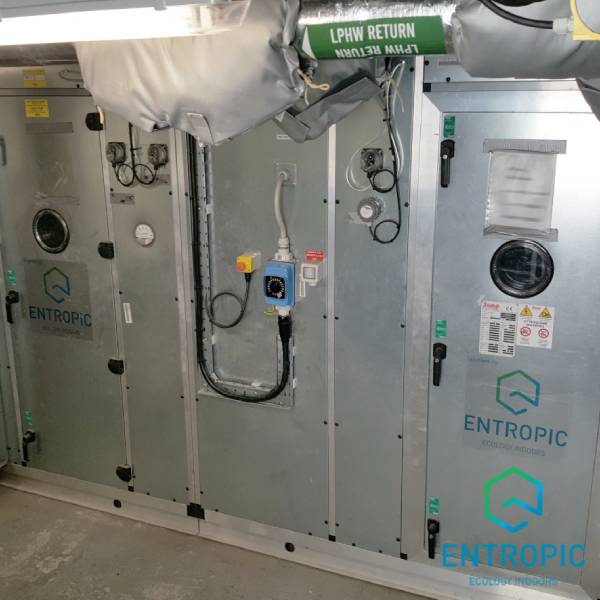Design, supply and installation of Air Handling Units – Plant Room

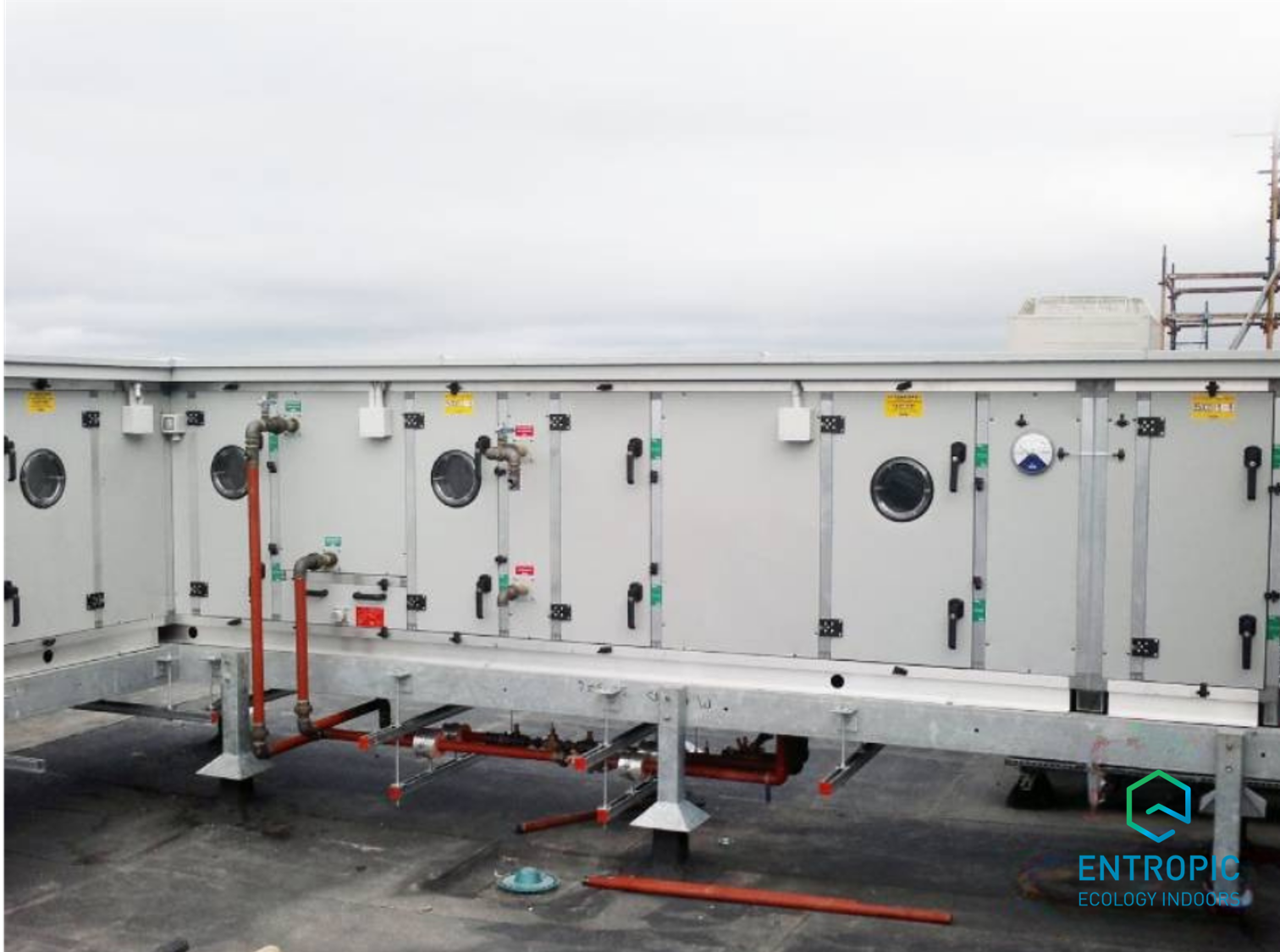
Quick stats
Ground Floor & Basement Works
- AHU control system; including inverters to fans
- Compliant heat recovery AHU
- Air cooled water chiller; serving AHU and chilled beams
1st Floor Works
- Upgrade AHU fan and motor, including inverter; duty
BMS Integration
- Connection of AHU controls to existing BMS system
Entropic designed, supplied and installed all parts of the system, including:
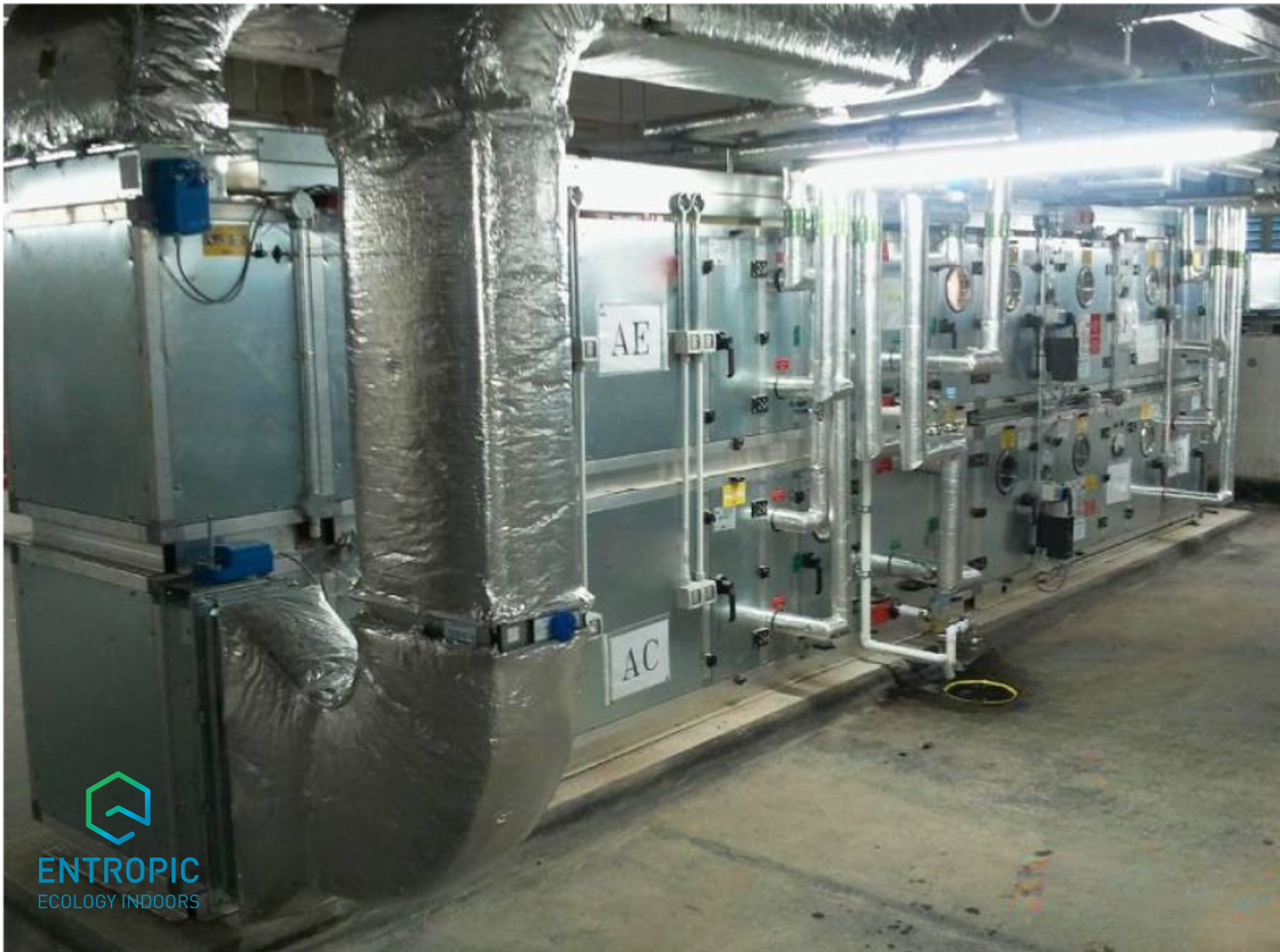
- New HTM 03-01 compliant Air Handling Unit to existing basement plantroom, L-shaped to maximise use of space available, including control system and integration with the hospitals BMS
- Ductwork sizing, layout and installation
- Modification of the existing ductwork system to other wards
- Chilled water system, including new chiller, pipework design and installation
- Repurposing and modification of existing hot water system
- Controls and electrical works to all related systems
Installation required working within the existing hospital and maintaining operation to the rest of the hospital and minimal disruption the existing ward layout and finishes.
Despite the tight constraints imposed by the existing building and working within an operational and sensitive environment, the project was a success.
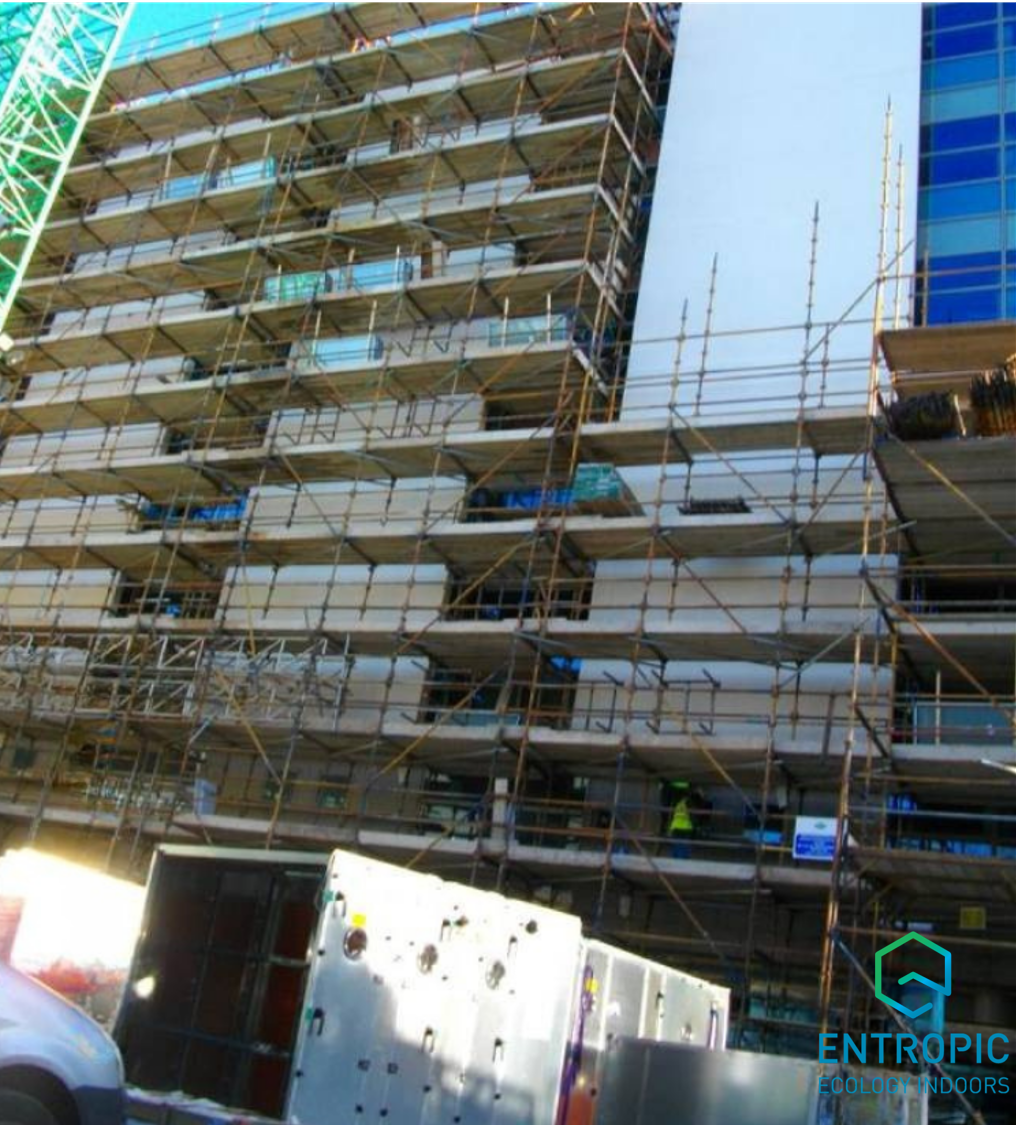
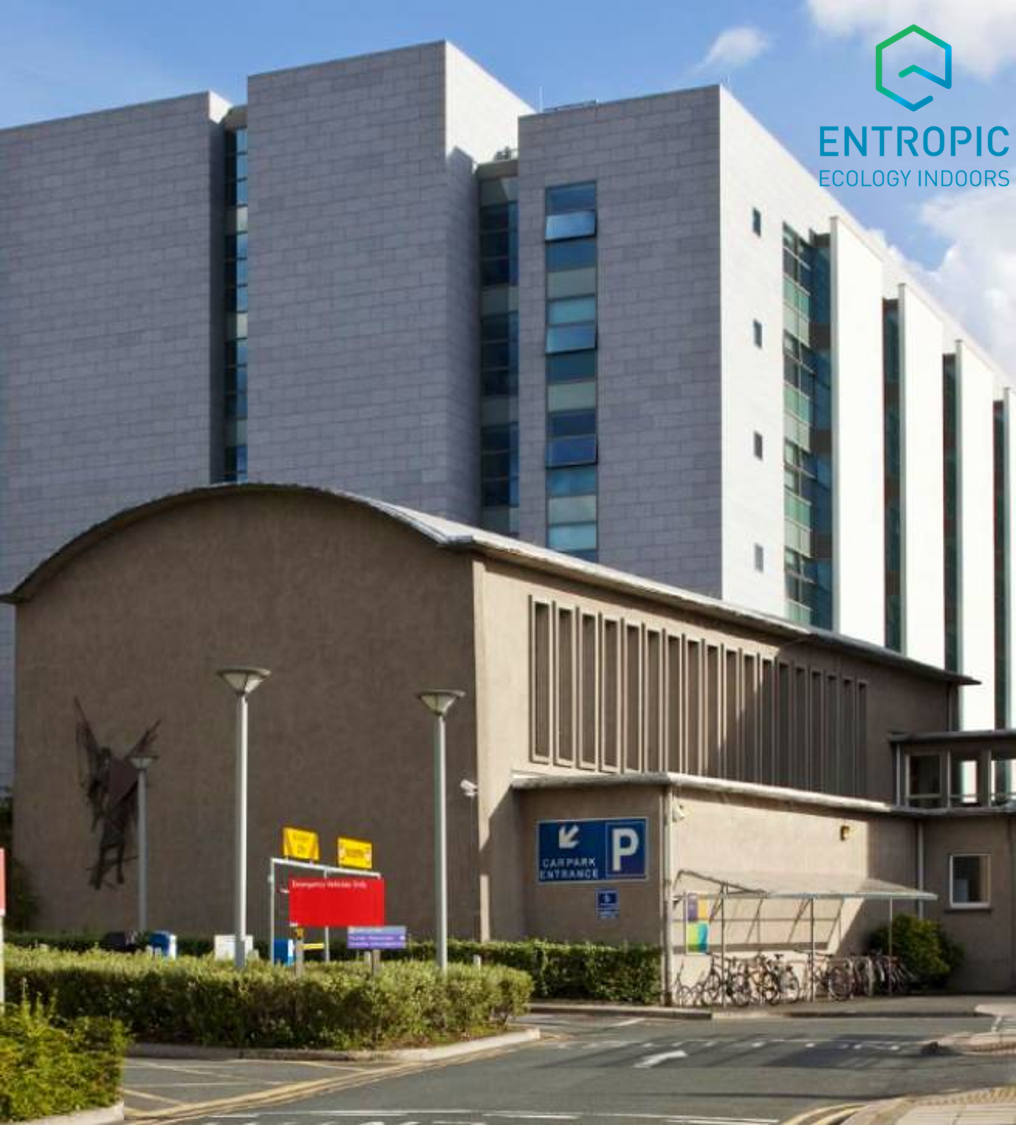
Project Details
Following the supply of 15 no. HTM 03-01 air handling units to St. Vincents Hospital, we were requested by St. Vincents to propose a system to ventilate and air condition St. Annes Ward.
Our solution was to replace the existing radiant panels with active chilled beams to provide heating, cooling and ventilation. This had a number of advantages over traditional ventilation systems:
- The existing hot water heating circuit could be largely reused for the beams, with a mixing circuit added to reduce the water temperature (from 80°C to 45°C)
- All latent cooling would occur at the new Air Handling Unit, eliminating the need for condensate drains and pipework within the ward
- Chilled beams have no moving parts, other than the valves controlling the water flow, and are largely maintenance free
- Filtered fresh air would be introduced in a controlled manner allowing windows to remain shut and reducing risk of infection
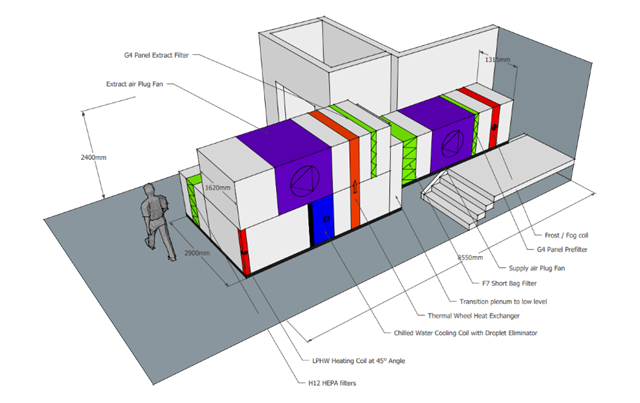
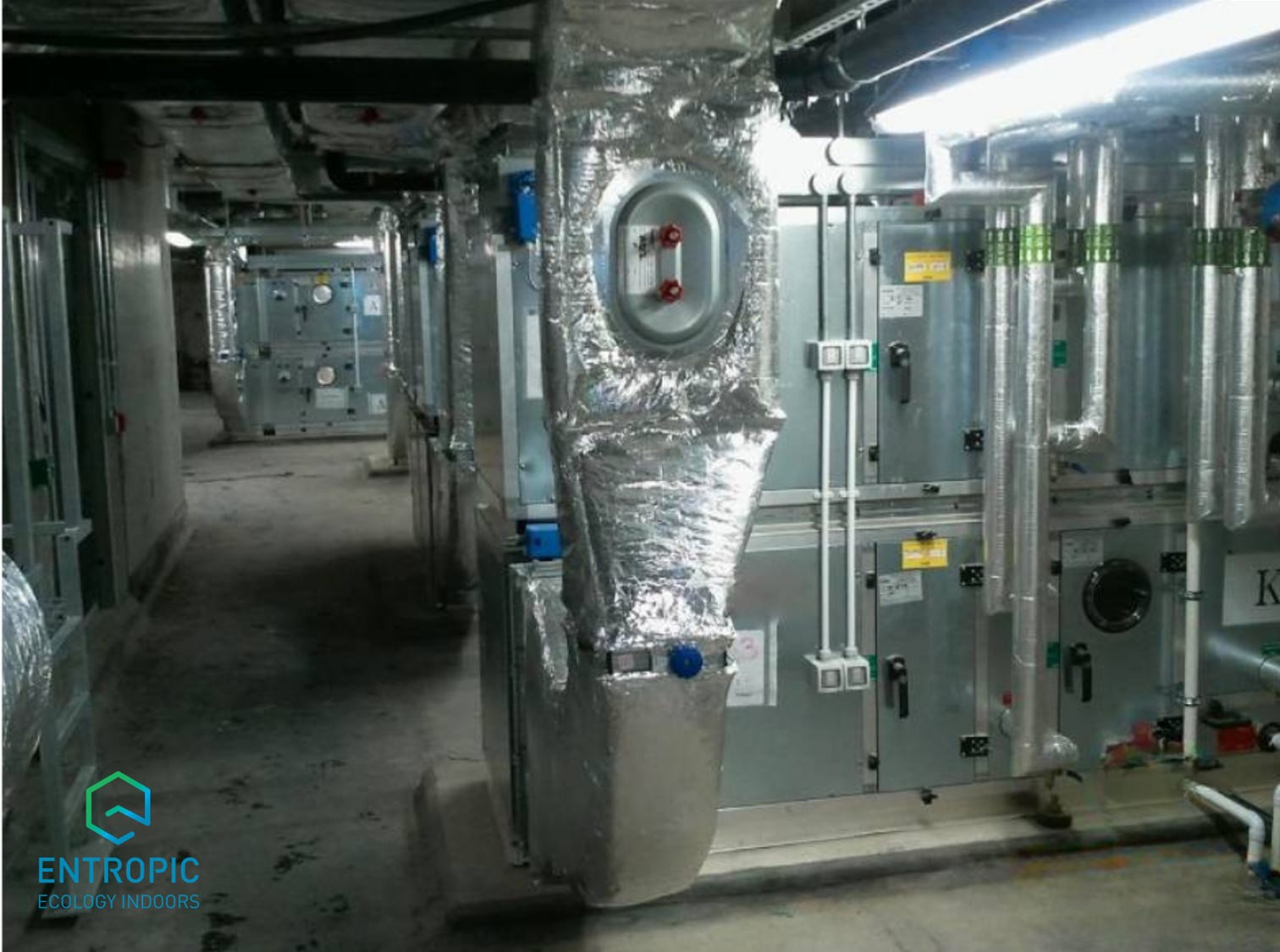
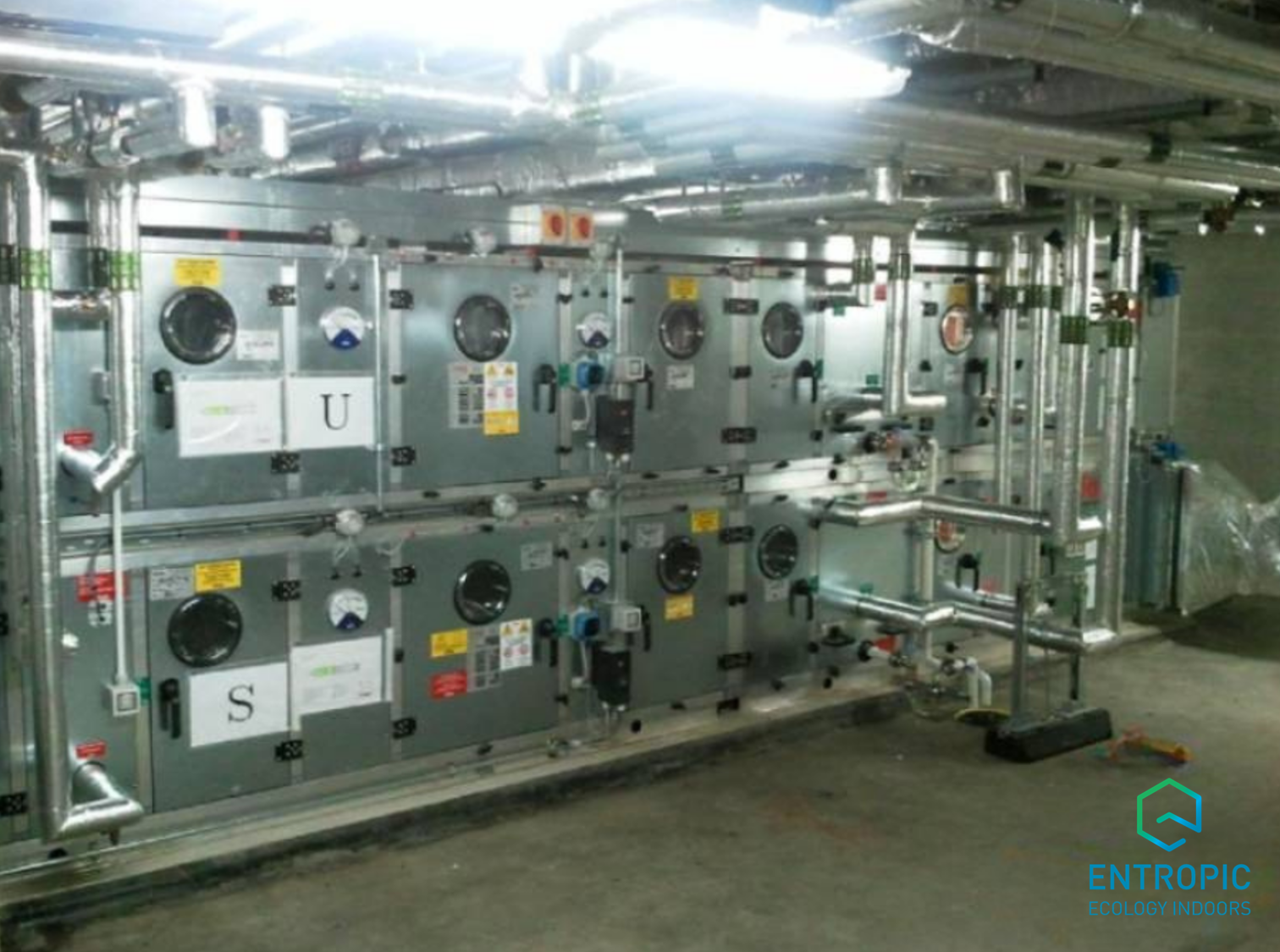
Related Product Used
-
SUR-ED
€0.00Heat recovery units that can be modified on site, with horizontal or vertical layout. Range with 10 models from 100 to 3.500 m3/h . Compact and versatile.





