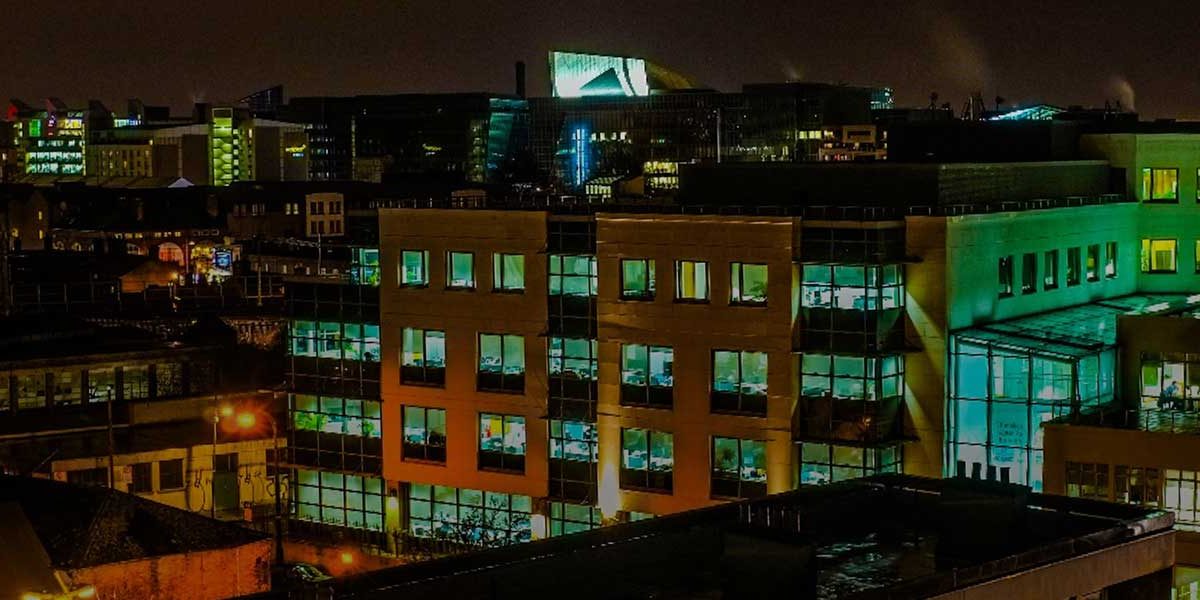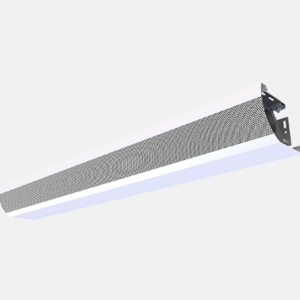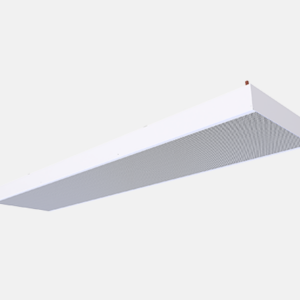The project was a deep retrofit / refurbishment and fitout of an existing 1970s building with chilled beams to provide A-class indoor conditions for modern offices
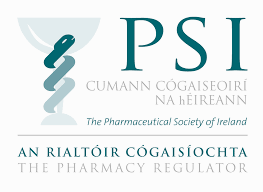

Quick stats:
- The project was a deep retrofit / refurbishment and fitout of an existing 1970s building with chilled beams to provide A-class indoor conditions for modern offices
- Modular design philosophy applied across all floors
- Similar equipment used across all floors
- Zoned control and equipment gives flexibility of layout and letting options
- Energy measurement on a floor-by-floor basis
- Concealed, suspended ceiling and exposed chilled beams installed
Challenges and Solutions
Challenge:
The building is a 1970’s development with low floor to ceiling heights.
The surrounding area had residential buildings so there were restrictions on the noise levels that could be omitted by the ventilation system.
Align the design with the architectural aesthetics of the building.
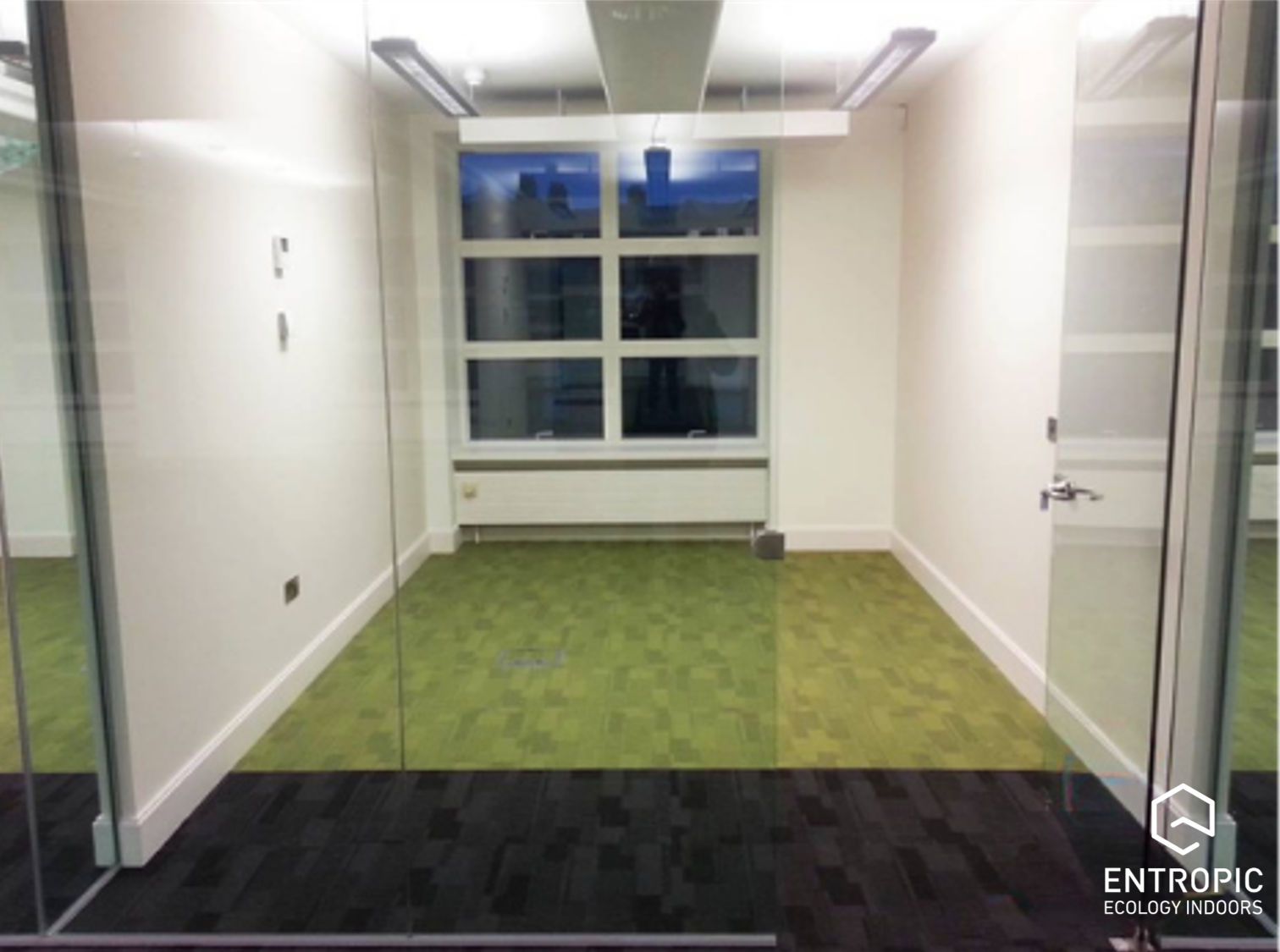
Solutions
After many design iterations, Chilled Beams were selected as the best ventilation solution for the project due to numerous reasons.
Because of the floor to ceiling height being a maximum 2.7 metres, it was not possible to have a suspended ceiling. By using exposed chilled beams throughout the building, it allowed for a minimum 2.4 metres floor to ceiling height whilst giving the room open and bright feel. This integrated into the spacious design of the architects.
Air requirements were low because of the chilled beams and allowed there to be a small AHU on every floor instead of the traditional AHU on the rooftop.
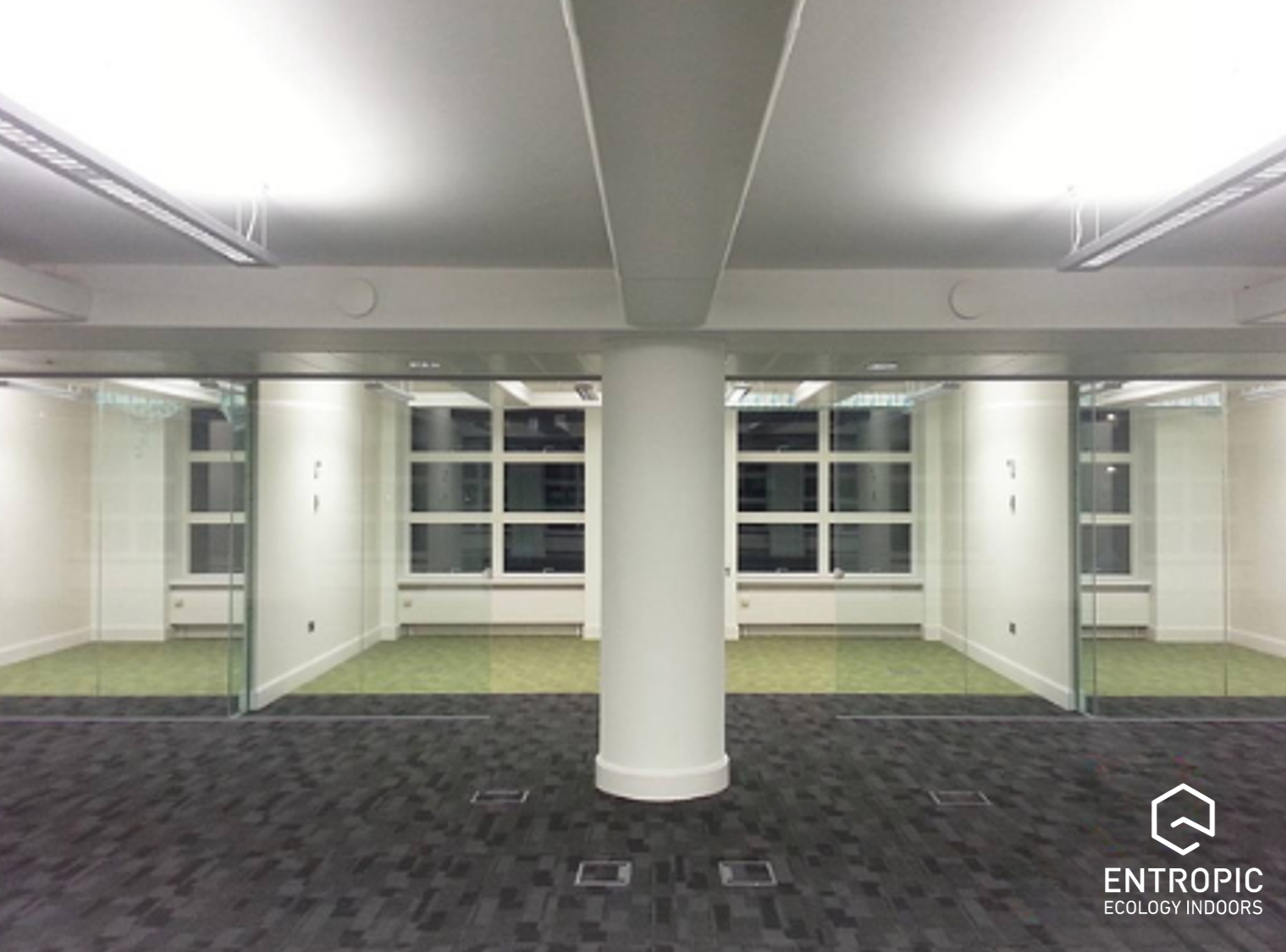
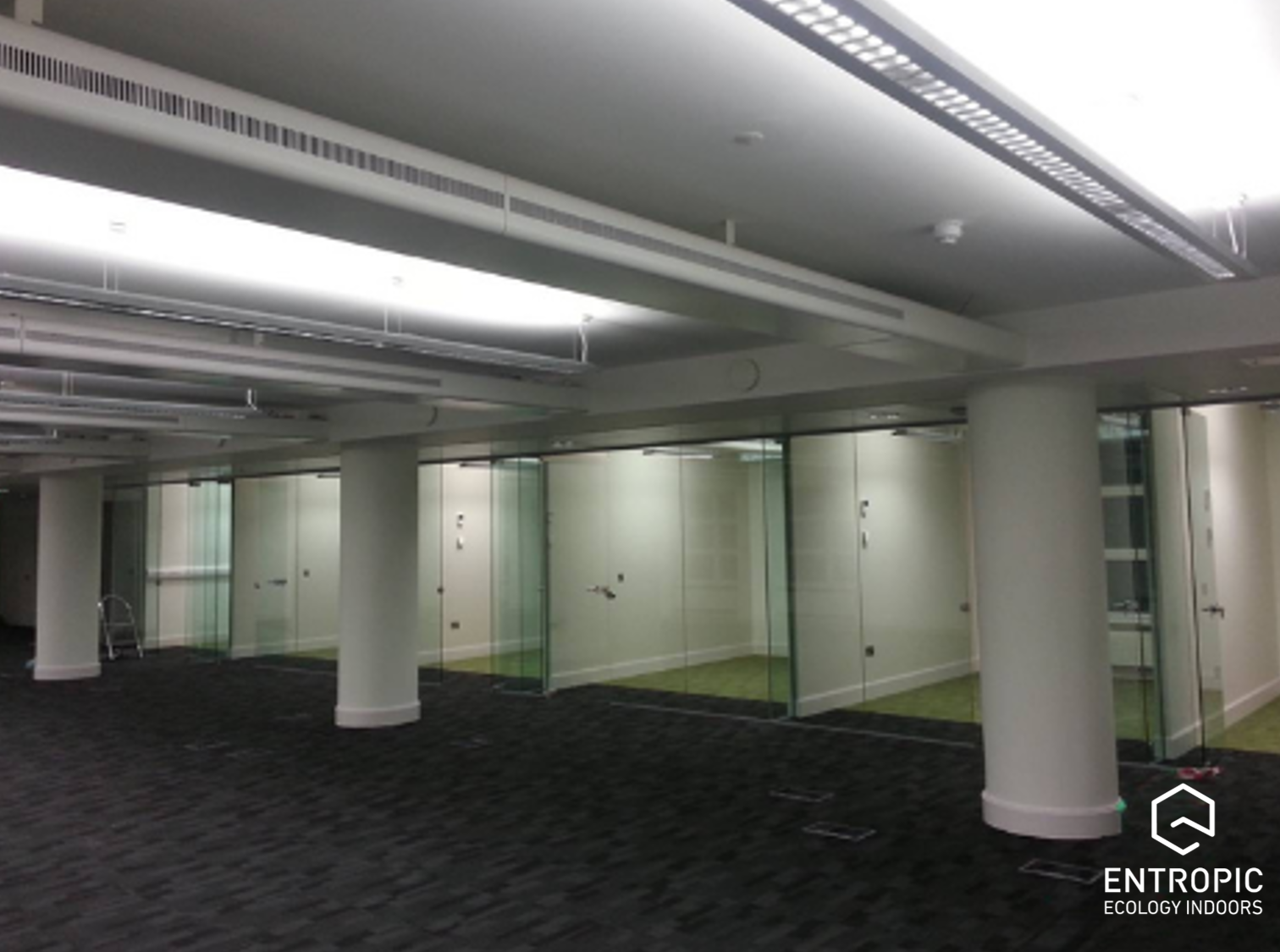
Chilled beams enabled the use of a chiller with free cooling. When outdoor conditions were less than 18 degrees Celsius, free cooling was used to achieve the majority of the cooling requirements for the building.
Using chilled beams greatly reduced the amount of refrigerants in building which are known to have a damaging impact on the environment.
Water is used to provide the heating and cooling to the PSI offices, creating a very natural system using fresh air.
Healthy and clean fresh air, with the amount of air being controlled correctly based on occupancy of building.
Although challenging, Entropic simultaneously achieved a comfortable, low noise level and sustainable ventilation solution.
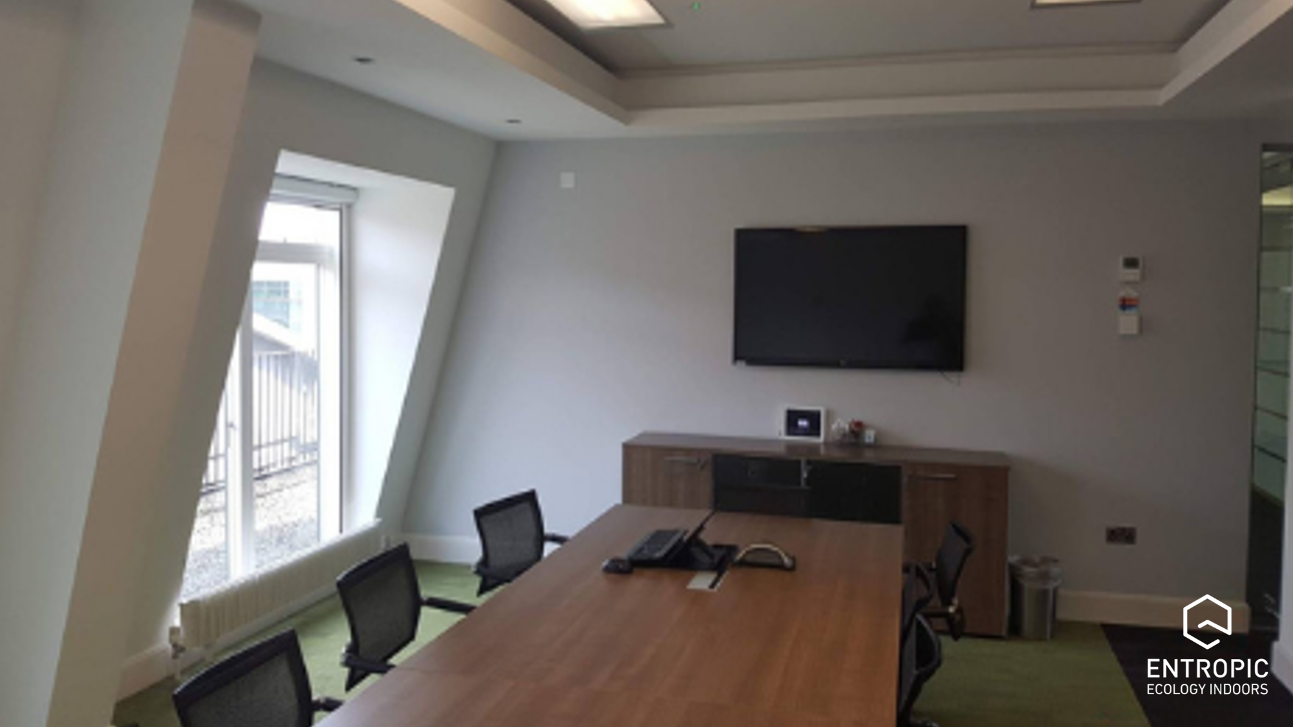
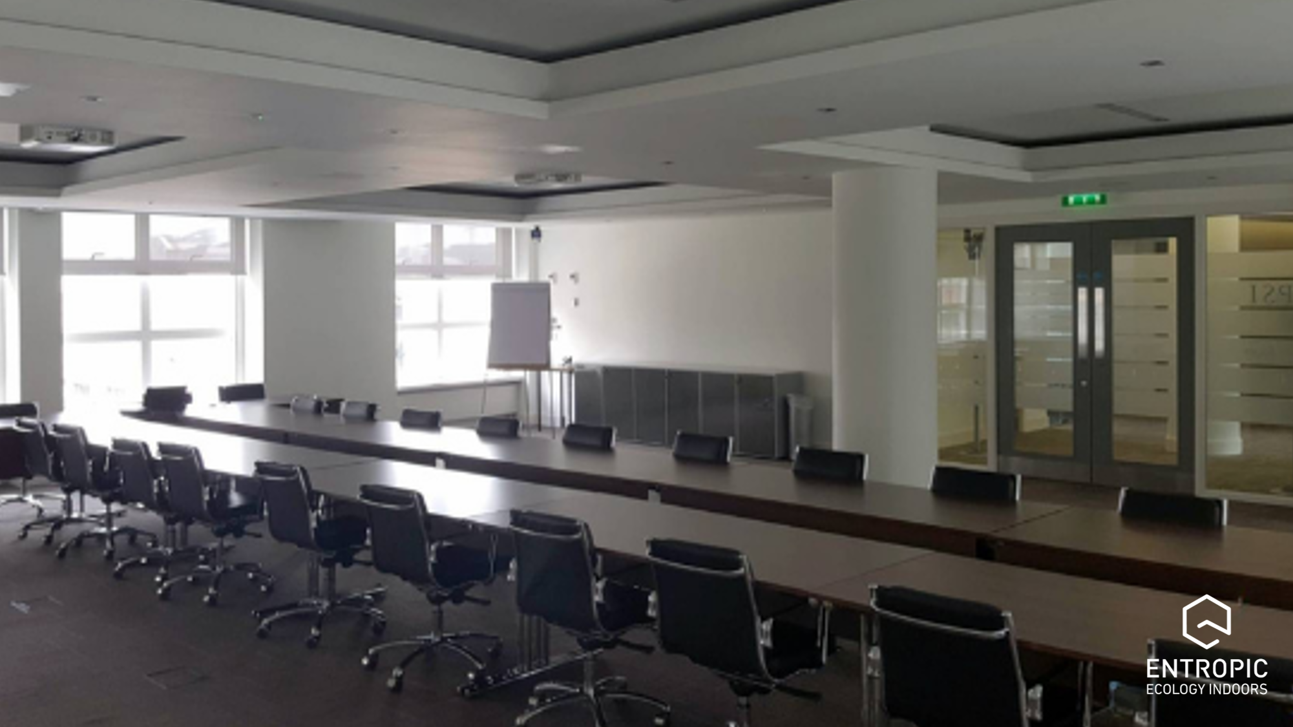
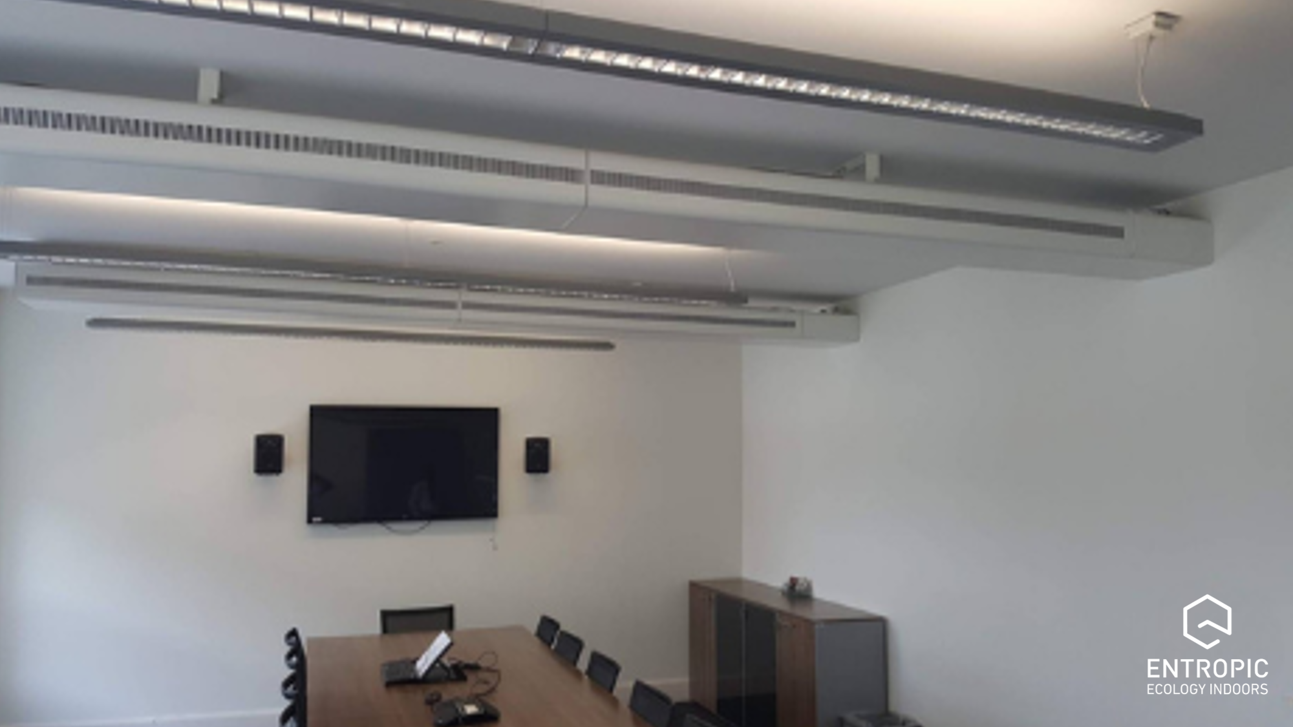
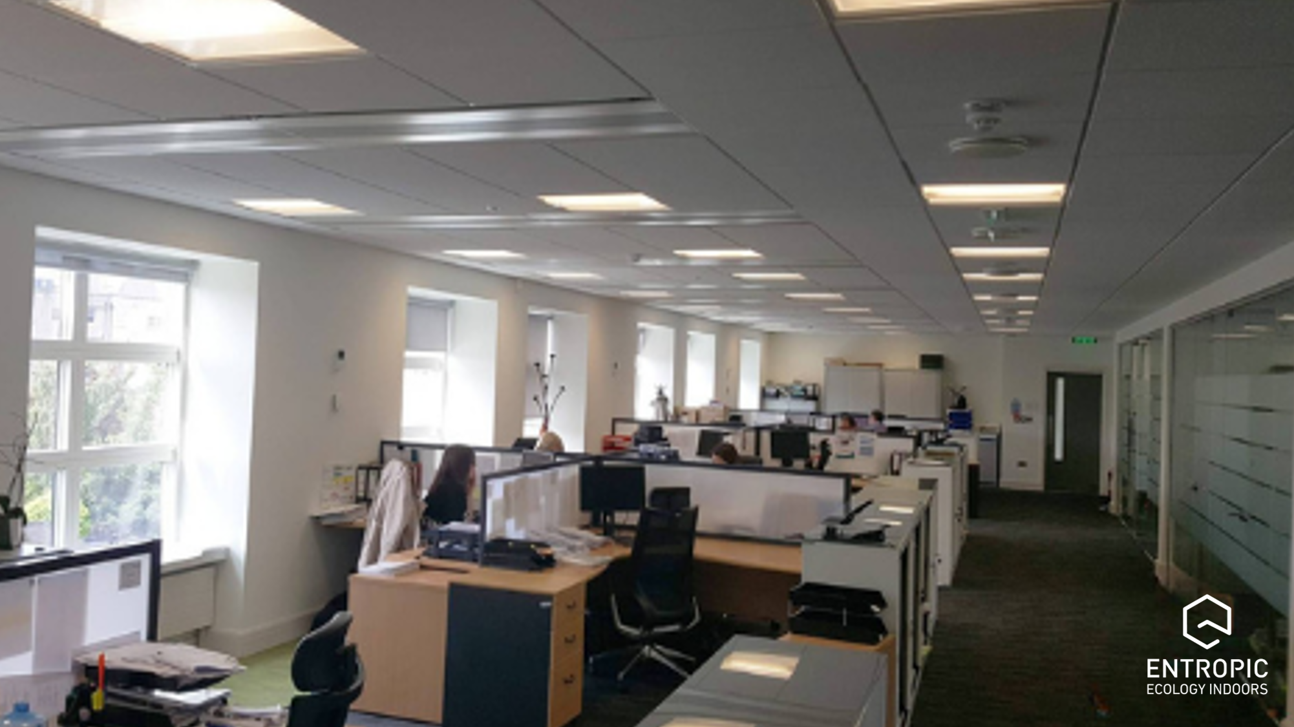
Related Products
-
CBH Chilled Beam
€0.00Active
Heating, cooling and fresh air
High wall installation
Exposed and concealed




