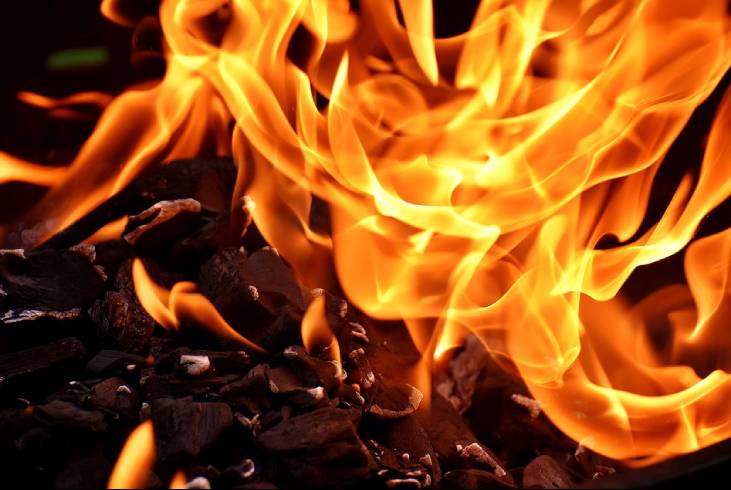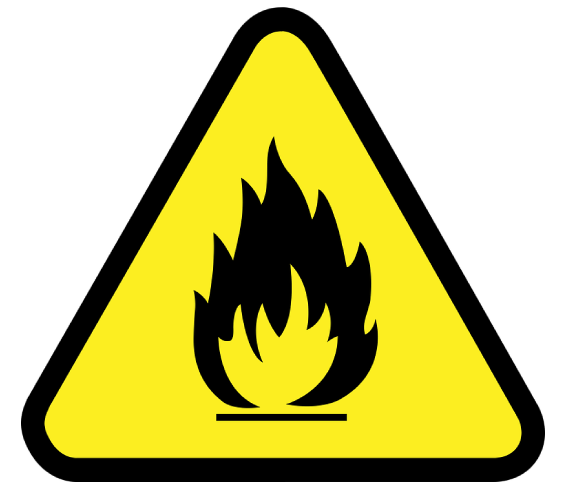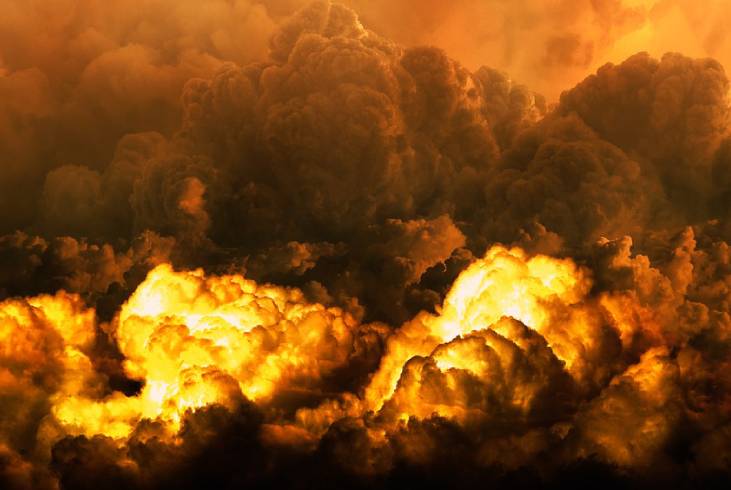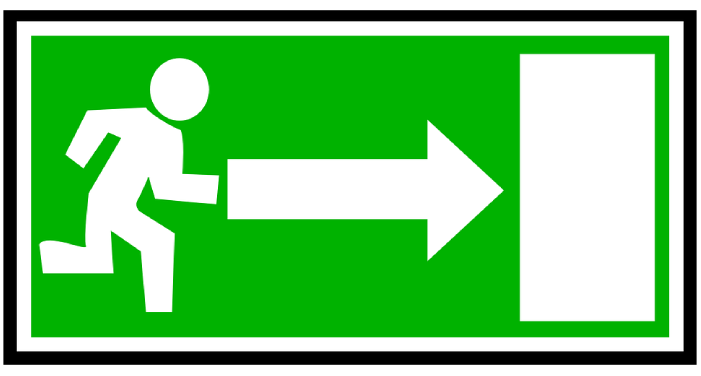Fire Safety Solutions
At Entropic we only supply the best quality fire safety products ranging from EIS -120 fire dampers to single compartment smoke control dampers.
Safety of the built environment is a crucial factor on land and sea. Our leading fire safety solutions ensure protection in buildings, on board ships and in extreme working conditions, such as on offshore platforms and in industries, where people’s lives are at risk unless necessary precautions are taken.
Ensuring ventilation fire safety – Solutions that comply with European standards
In the European Union member countries, fire dampers must be tested according to the EN 1366-2 standard and classified according to the EN 13501-3. Fire dampers are classified by their:
Integrity (E)
Smoke leakage (S)
Insulation (I) and fire resistance time in minutes. All fire dampers we provide are tested and classified to meet these standards. Also, the smoke and smoke exhaust dampers we offer are an excellent choice, because they are all based on tested fire dampers.


Reliable fire safety made easy
The fire safety solutions we provide ensure fire and smoke safety of the highest class. The entire product category is approved for use in all installation cases up to the stated fire class. Design and installation has been made easy, because the products we offer suits all installation cases without any additional accessories or detailed installation specifications for every damper. The risk of installation mistakes decreases while the quality and overall efficiency improve.
Fire and smoke create a significant threat in buildings. Ventilation fire safety solutions are primarily designed to protect people and focus on their safety in the case of a fire. However, while protecting the people inside, the building structure can be protected by using adequate precautions.
The fire safety solutions we offer are widely used, from the most demanding industrial applications to commercial and institutional buildings around the world.
Simple, predictable systems are safe
Requirements for ventilation fire safety products and installations are set in national building codes. They regulate the fire resistance requirements based on:
- building usage
- height
- fire loads
The fundamental requirement for the construction is to maintain their load-bearing capacity and to prevent fire from spreading from the fire compartment. During normal operation, it is accepted that there are openings in the construction for ventilation installations. During fire, however, the construction must prevent spread of fire.
Also the technical systems should be equipped to detect fire, to prevent spread of smoke and to create safe evacuation routes. To reach the targets, there are three simple system strategies:
- Compartmentation of ventilation system with automatic fire damper system,
- Limiting the spread of smoke within a fire compartment with automatic smoke damper system and smoke detectors
- Exhausting the smoke from compartment in fire with separate automatic smoke exhaust ventilation system.
Limit the spread of smoke
It is smoke, not fire that causes the biggest damage for buildings. Toxic smoke can cause unconsciousness in only a few minutes. And even if injuries to people are avoided, smoke is likely to cause major financial losses by damaging property. Afterwards, the rebuilding period may also lead to loss of business. Therefore smoke must be efficiently prevented from spreading – and therefore the new standards and revised building codes place great emphasis on smoke management.
To ensure occupants a safe escape route, special attention is paid to hotels, hospitals, care homes and large assembly and business premises where the occupants may have limited mobility or the building is not familiar to them.
Smoke dampers can be used to prevent the spread of smoke, heat and flames between compartments in the early stages of fire.

Hotels, hospitals and care homes
Hotel guests have a limited knowledge about the building layout and therefore require more safety in emergency situations. Furthermore, sleeping people increase even more the requirements for smoke safety. Hospital patients, elderly people and small children need more time to be evacuated from the buildings.
It is recommended that all accommodation rooms are considered as separate smoke compartments, isolated with fire and smoke dampers to gain vital time for evacuation.
Smoke Exhaust Solutions
A burning building creates lots of heat, smoke and toxic fire gases. They all reduce visibility, make exhaust and fire fighting more difficult, and increase the risk of combustion and fire stress to the building structures. In order to secure personal safety, effective fire fighting and minimal damages to structures and property, the developing smoke must be extracted during the early stages of the fire.
The key tasks for the smoke exhaust system are ensuring that people find their evacuation routes and facilitating the evacuation itself by keeping the routes free from smoke. It will also support fire fighting and rescue operations by forming a smokeless zone of make-up air with good visibility, lower temperature and toxin-free air.

Hot fire gases can be removed from the fire space by gravitation through openings in the roof or mechanically with the aid of smoke and heat exhaust fans. The efficiency of smoke exhaust is substantially dependent on the supply of makeup air into the fire space. Automatic smoke exhaust system should be used in spaces that are critical for ensuring peoples safety.
Typically, these are cases where safe evacuation may be at risk or where the size/location of the space, large amount of people or other factors require special attention to effective rescue operations. In areas where automatic smoke exhaust is not necessary, it can be organized manually. Manual smoke exhaust systems are operated by the fire brigade.
Smoke exhaust dampers open a passage for smoke and make-up air during fire. To avoid waste of energy during normal use of the building, smoke exhaust dampers should be airtight. If they are mounted in an external wall, insulation of the damper is needed.
The operation of a smoke exhaust damper
In the event of a fire, the fire dampers and ventilation fans are shut off. Meanwhile, the smoke dampers and replacement air dampers within the compartment are opened to allow for fire management, and the smoke exhaust fan is activated to help clear the area.
Smoke dampers are either automatic or manual. In the automatic system, the smoke exhaust dampers are opened by a management system after a smoke alarm. The smoke exhaust system must be tested annually – with an automatic system, the damper testing can be automated, which improves the system’s reliability.
The operation of fire dampers
The fire dampers can be either manual or motorized. The manual ones are closed individually by a thermal fuse, whereas the motorized dampers can also be connected to smoke detectors and management systems.
A fire damper management system provides improved safety by minimizing the risk of fire and smokes spreading through the ventilation system and protects the ventilation system itself from major damages.
In addition, it also enables automated damper testing to ensure the system reliability during the building lifetime.
The operation of fire damper management system
The fire is recognized by smoke detectors that can be located in rooms and the ductwork. The management system activated by the smoke alarm closes all fire dampers in the common service area, shut offs fans in the air handling unit and sends an alarm indication. The system can also be activated by an external alarm or a thermal fuse of any fire damper. Furthermore, the management system enables a time-controlled, external or manual testing of the fire damper operation. The system sends a service indication to the building management system upon failure.
Manual fire dampers require a manual testing schedule.
How a building is designed to contain an outbreak of fire can be the difference between life and death for its occupants. At Entropic we only supply the best quality fire safety products ranging from EIS -120 fire dampers to single compartment smoke control dampers. We have designed our own Entropic Smoke Control System to provide a highly flexible and cost-effective fire safety solution.
This system is easy to install, commission and operate.
Our SmokeControl system is also easily scalable for any sized project. On the newly completed 200,000m2, 14 floor South Glasgow University Hospital, over 3,000 smoke dampers along with our intelligent monitoring and control system, ensures maximum occupant safety during a fire situation.
This innovative system offers significant wiring savings as well, as power is supplied using a single 3-core cable every 10 dampers (via fused spur and 24v transformer) instead of directly to each one, yielding savings of up to 50% of the cost of the system installation.

All of the products used in our SmokeControl System can be found in our selection software which can be downloaded here.
An Entropic SmokeControl System specifically designed for your project is the logical and cost-efficient fire safety solution.




